6 Free DIY Garage Plans You Can Make Today (with Pictures)
-
- Last updated:
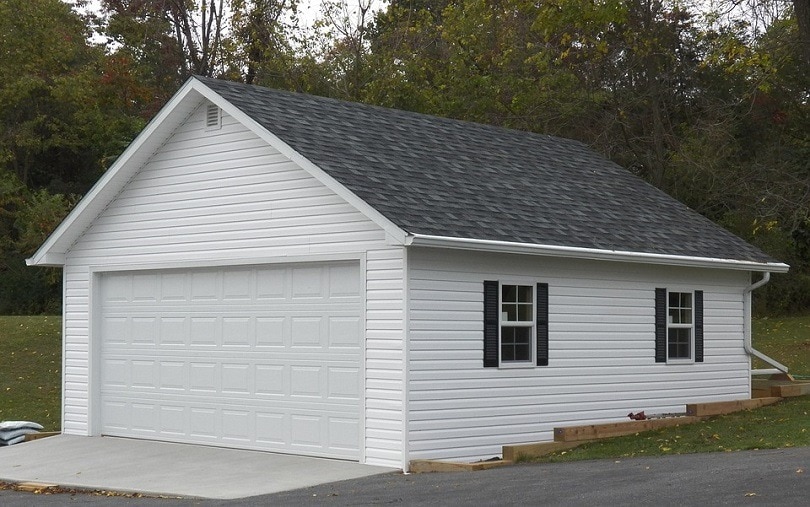
If you are looking for the ultimate DIY experience, you don’t get a much bigger challenge (short of building your own house) than building a garage. Sure, plenty of people buy kit garages and put them together over a few weeks or months, but not as many are willing to build a garage from the ground up. Put simply, it’s not a simple project.
Having said that, if building your garage is something you want to do, you need to start with a plan. Plenty of companies sell complete garage plans, and they generally range in price from $400 to over $2000. However, you can also find a few free plans and project guides online.
A word of caution, though. Many of the ‘free’ plans that you find on the internet either aren’t actually free or will be incomplete. To help you out, we’ve done the research and come up six truly free plans for garages that you can DIY.

Top 6 Free DIY Garage Plans
1. The Shell Only Single Garage from BuildEazy
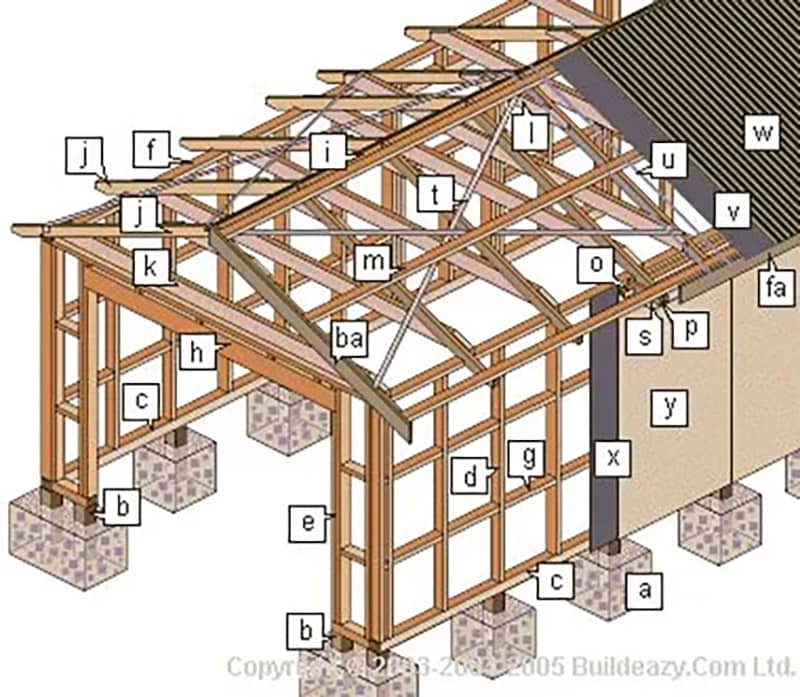
BuildEazy’s shell only garage is about as inexpensive and straightforward as it gets when building a DIY garage. Designed with cost in mind, this garage consists of nothing more than the foundations, framework, and outer shell of the garage. The garage doesn’t even have a floor, but BuildEazy suggests that a concrete floor is something you can add later.
2. Simple 16’ x 20’ Garage from Rona
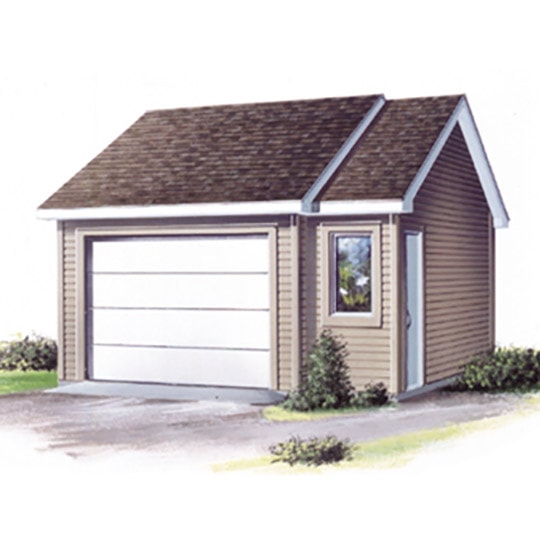
This simple single car garage from Canadian company Rona is a DIY project that can be built in about ten days. As with most garages, the siding and roofing material you select will have a significant impact on the cost of your build.
3. Two Car Detached Garage from Western Construction
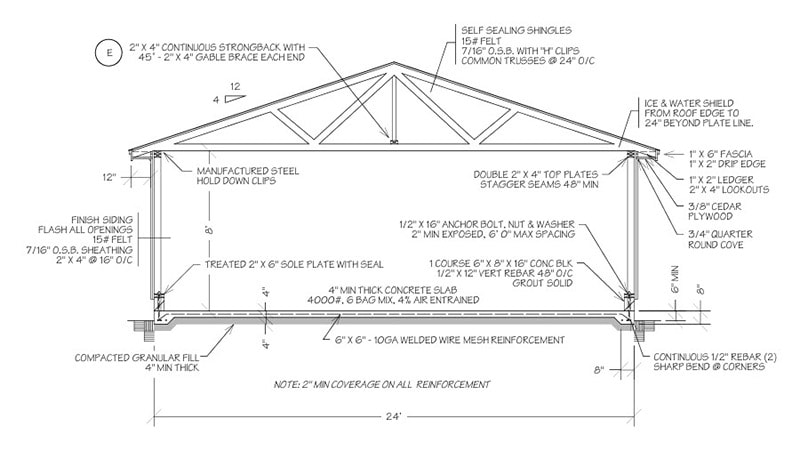
This simple A-frame style two-car garage from Western Construction Inc is a typical no-frills example of a detached garage that can be found nationwide.
The plan can be simply modified to move the entry door’s position and include a window or two on one or more sides. While the plan is complete and provides details of all cross-sections, elevations, and plan views, it does not include a comprehensive materials list, making cost estimation and ordering of the required materials more difficult.
4. Single Car Detached Garage from My Outdoor Plans
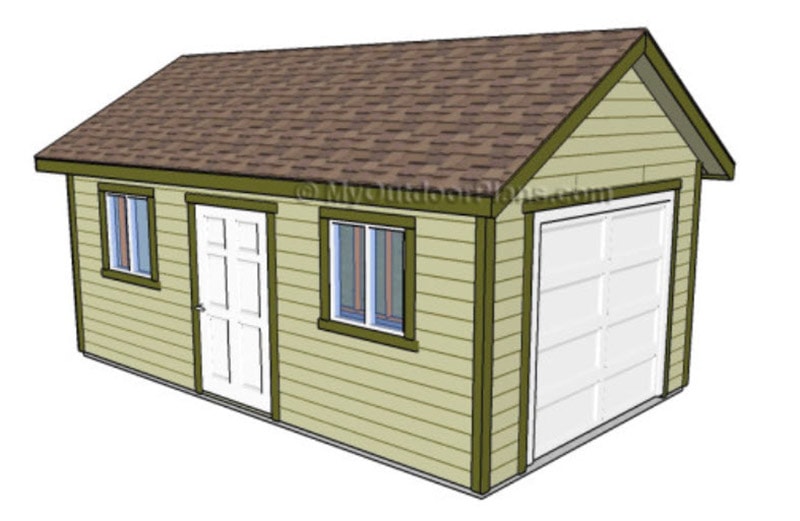
With this design, My Outdoor Plans provide a comprehensive and detailed step-by-step DIY project guide describing how to build their single car garage.
The DIY guide will be handy if you are a first-time builder and explains what is required during each step of the build, whether you are building to these specific plans or another design altogether.
5. Free 24’ x 24’ Garage Plan from Cad Northwest
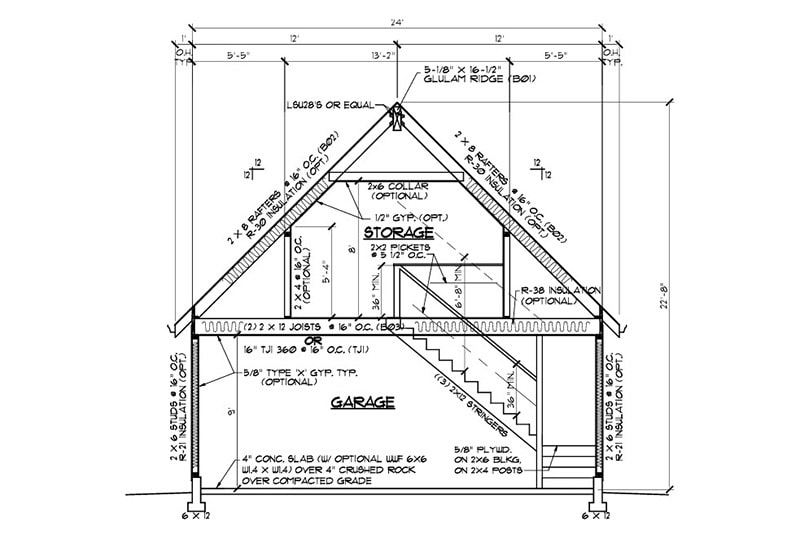
Cad Northwest has produced a comprehensive set of plans for a lovely two-car garage with a loft. The plans are complete and contain all the information that an experienced DIYer or professional builder would need to construct this garage, including a comprehensive materials list. While this plan is free and available, Cad Northwest has indicated a willingness to modify it or provide a custom design for a fee.
6. The Ultimate DIY Home Garage Plan from Instructables
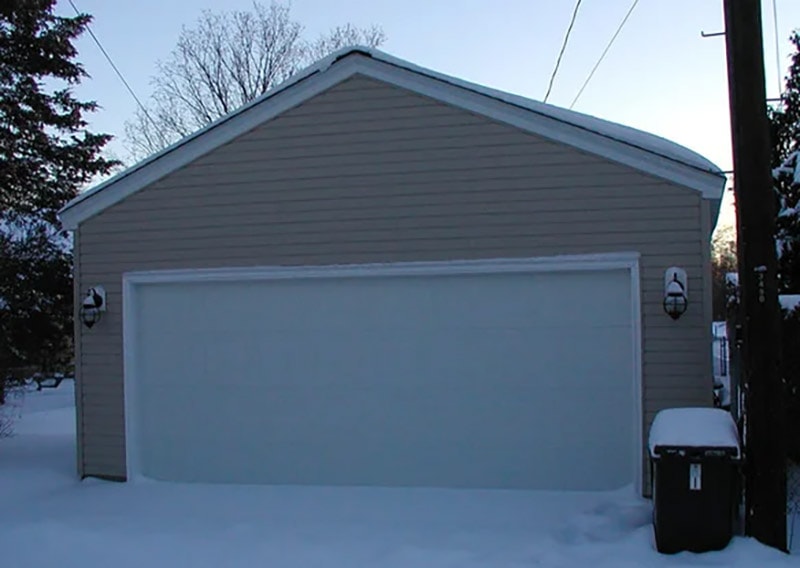
If you are looking for the ultimate DIY plan for building a two-car garage, you can do no better than this comprehensive plan and how-to guide from Instructables.
The guide walks you through every process, from the initial planning to obtaining city approval, to using subcontractors, building foundations, and even the basics of wall framing and construction.
Conclusion
When searching for the ideal garage plans online, we were surprised by how detailed the free plans are. Although a few lack a materials list, the plan’s guidelines and tips are incredibly helpful. Before constructing your garage, ensure you’ve obtained the necessary permits. If you build one without your hometown’s consent and don’t pay the permitting fees, the chief inspector will likely make you tear it down.
You might also be interested in:
- 15 Free DIY Bike Rack Plans You Can Build Today
- 10 DIY Saddle Rack Plans You Can Build Today (Free & Paid)
Featured Image Credit: waterloosheds, Pixabay
Contents

